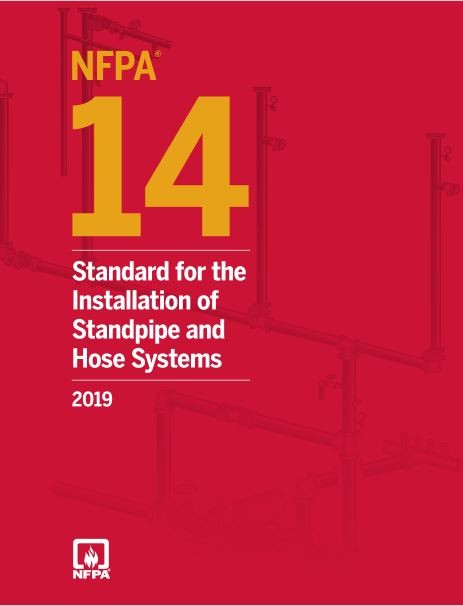NFPA 14: Standard for the Installation of Standpipe and Hose Systems

Fires are an emergency. Considering that, we are taught starting our childhood about fire prevention and protection. But when fire kindles at most unexpected times, people can not cope with the emergency due to ineffective and improperly installed fire safety equipment.
To ensure people's safety in case of a fire emergency, NFPA provided various codes and standards, each dealing with different fire safety equipment to minimize the fire damage in America.
In this regard, NFPA 14: Standard for the Installation of Standpipe and Hose Systems provides all instructions regarding the installation of standpipes and hose systems to ensure a sufficient degree of protection against the fire.
What is Standpipe and Hose system?
Before diving into the details of the NFPA 14, let's first look at a Standpipe and fire hose systems.
According to NFPA :
Standpipes consist of vertical rigid pipes and valves, attached with hose and nozzles. These pipes are connected to the water supply and installed on floors of multistory buildings to combat the fire. In case of fire, Standpipes discharge water through hose or nozzles, which extinguishes the fire, thus protecting the building and residents.
NFPA 14 provides all necessary requirements about the proper fixation of standpipes and hose systems to offer maximum protection against fire by delivering adequate water amounts.
It covers all instructions about the proper designs, building requirements for installation, as well as proper locations of hose and Standpipe to ensure the optimum activity.
Building requirements for Standpipe and hose system installation
Before the installation of standpipe systems, a fire inspector thoroughly examines the building to see whether the facility meets the NFPA 14 criteria for standpipe system or not. In case a building does not meet any of these criteria, Standpipe will not be required to install in the building.
· According to NFPA 14, a standpipe system is required for:
· A building having one or more story below grade (20 ft below grade)
· A building with occupant load surpassing 1000.
· Mall buildings -Both covered as well as open
· Underground buildings
· Buildings stage expanding to an area of 1000ft2 or greater
· Buildings having helistop and heliports
· Rooftop gardens and landscaped roofs
For installing a standpipe system, the building's height is critical to consider. If a building whose uppermost story floor level is present at the elevation of more than 30 ft from its lowest level or the fire department's lowest level, a Class III standpipe should be installed.
Requirements for the selection of proper Standpipe systems
Apart from considering the building requirements, NFPA 14 also specifies which type of Standpipe needs to be fitted in the building. Standpipe systems are available in three types, I, II, and III. Which one is most appropriate for a specific building depends on whether they are used for full-scale fire fighting, first aid fire fighting, or both.
For example, the class I standpipe system with 2 ½-in. hose connections are designed to be used by the fire department. Class II standpipe system has 11/2-in. Hose connections and intended for trained workers and the fire department. Meanwhile, Class III system with both 1 ½-in. and 2 ½-in. hose connections are also used by trained personnel and the US fire department.
Identification of appropriate location for Standpipe system installation
Once the appropriate type of standpipe system is determined, the next challenge is identifying proper locations for hose outlets in the building. An outlet needs to be fitted at the intermediate landings in all internal exit stairways.
Apart from intermediate landings, each wall contiguous to the external exit and entrance must contain hose outlets under NFPA 14. In the case of malls, an outlet is required at each public entrance point and adjacent to the passageways to ensure people's safety.
Another factor of prime importance regarding the standpipe system's appropriate installation and functionality is the travel distance from an outlet. The hose outlet distance should not exceed 130 ft in non -sprinklered buildings, while in the case of sprinklered buildings, the distance need not be more than 200 ft. So, if a building is constructed considering the codes and recommendations of NFPA, every part of the building is accessible to hose (within 200 ft).
Conclusion
In short, NFPA 14 provides all the necessary instructions for the installation of standpipes and hose systems in multistory buildings to ensure people's protection in case of fire ignition. So before designing a standpipe system for any building, engineers need to know about the requirements directed by NFPA standard.



